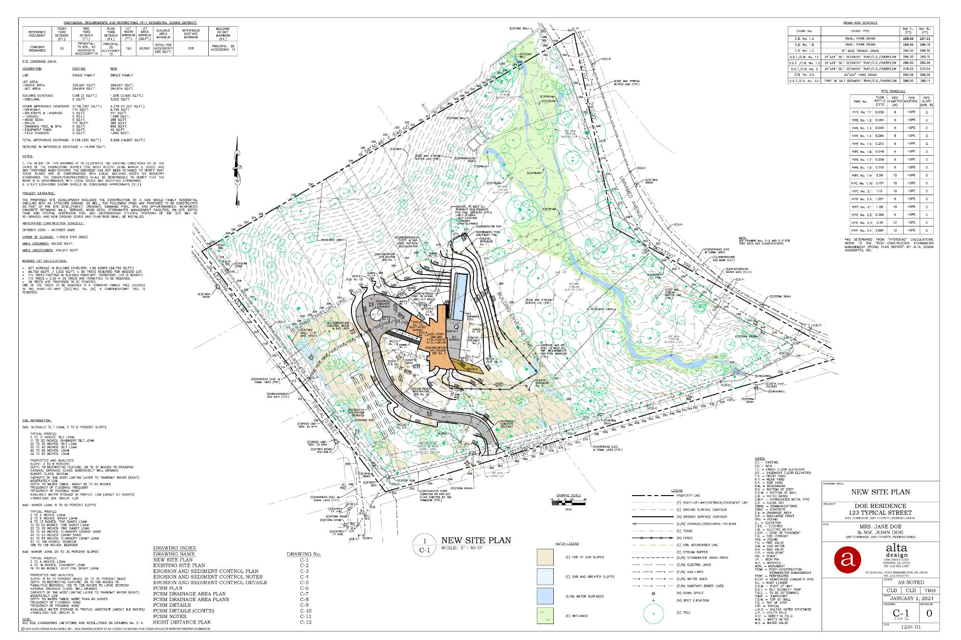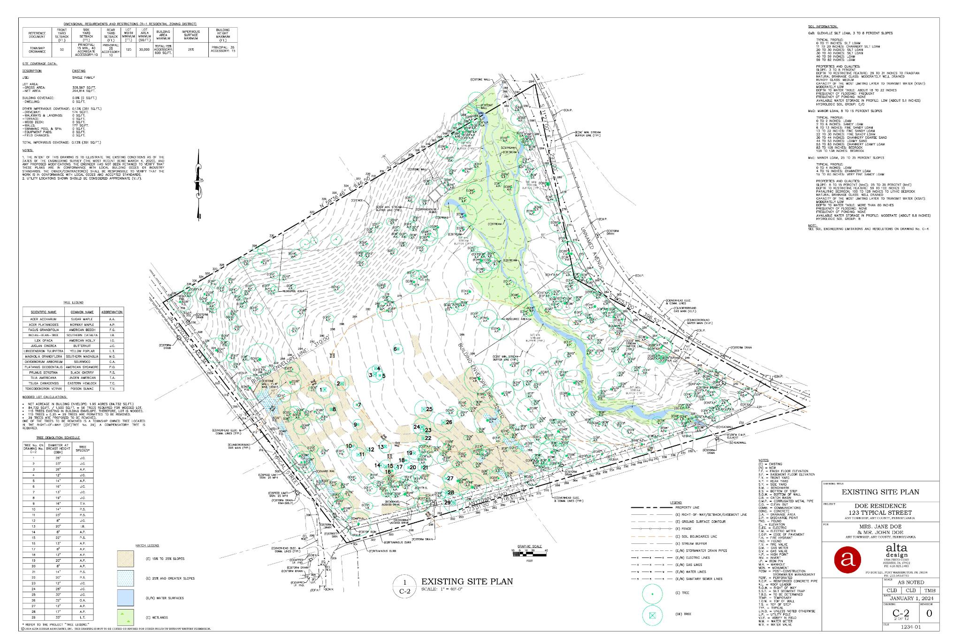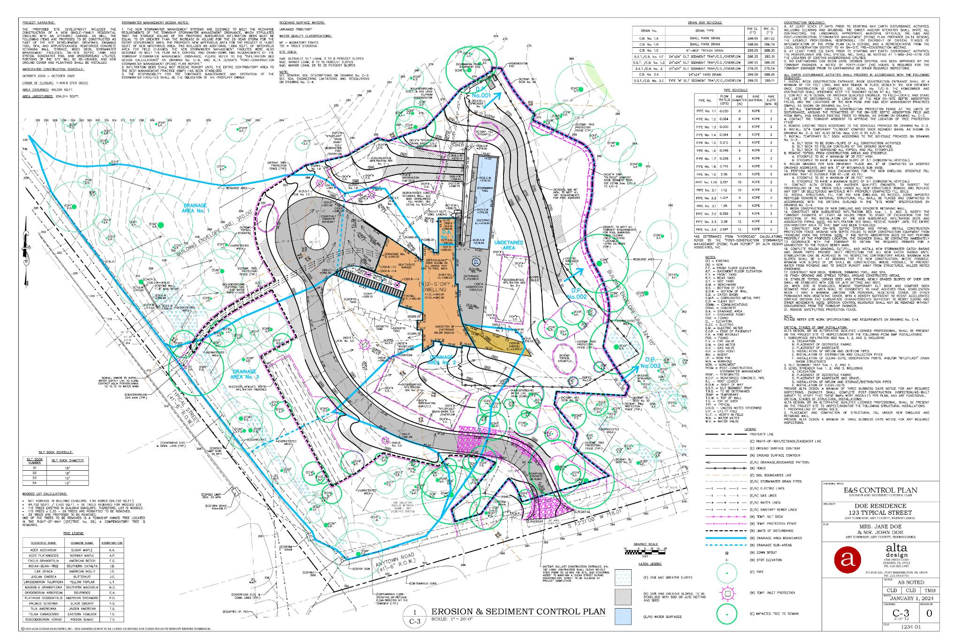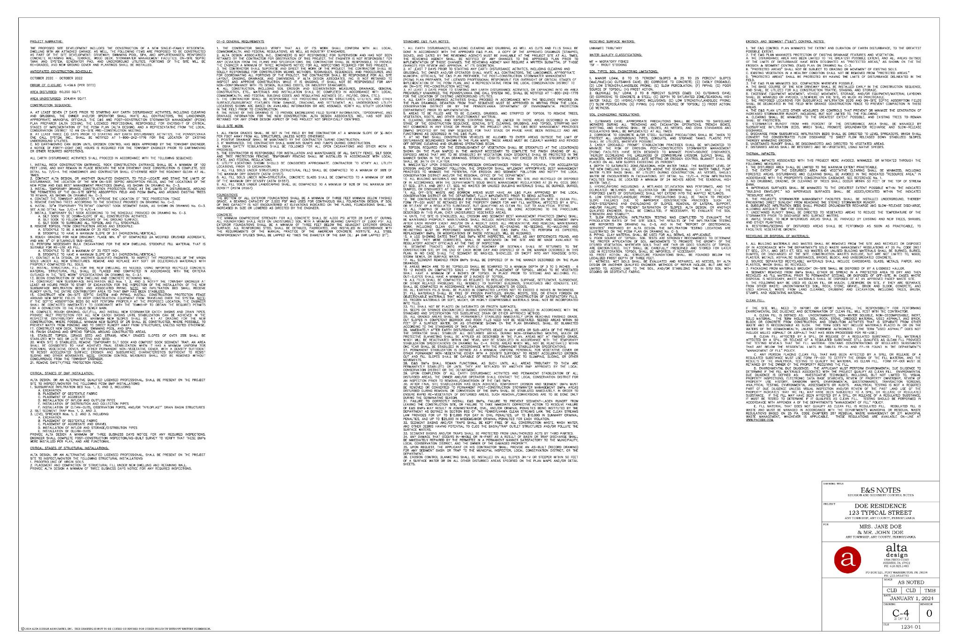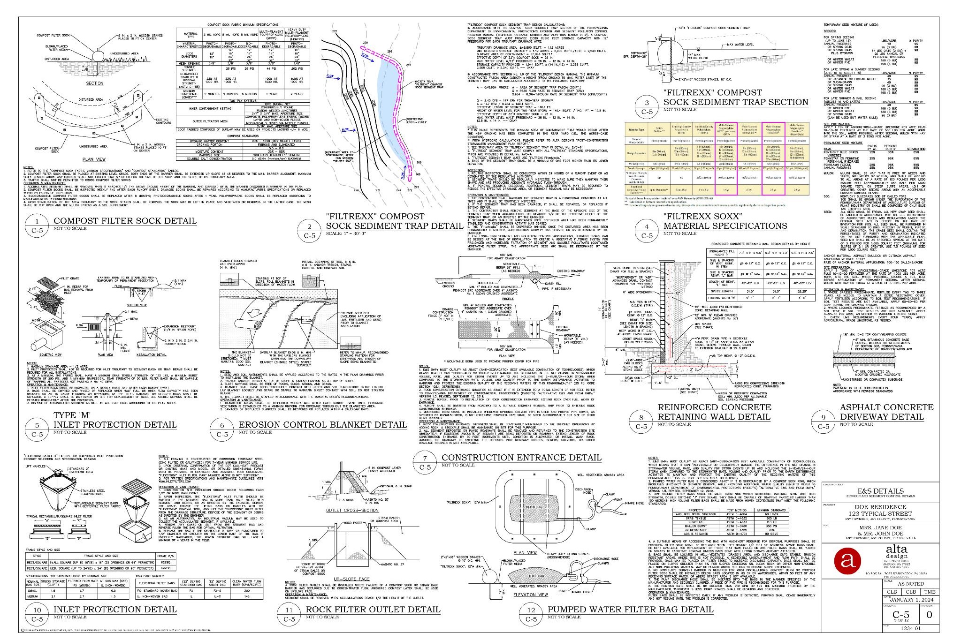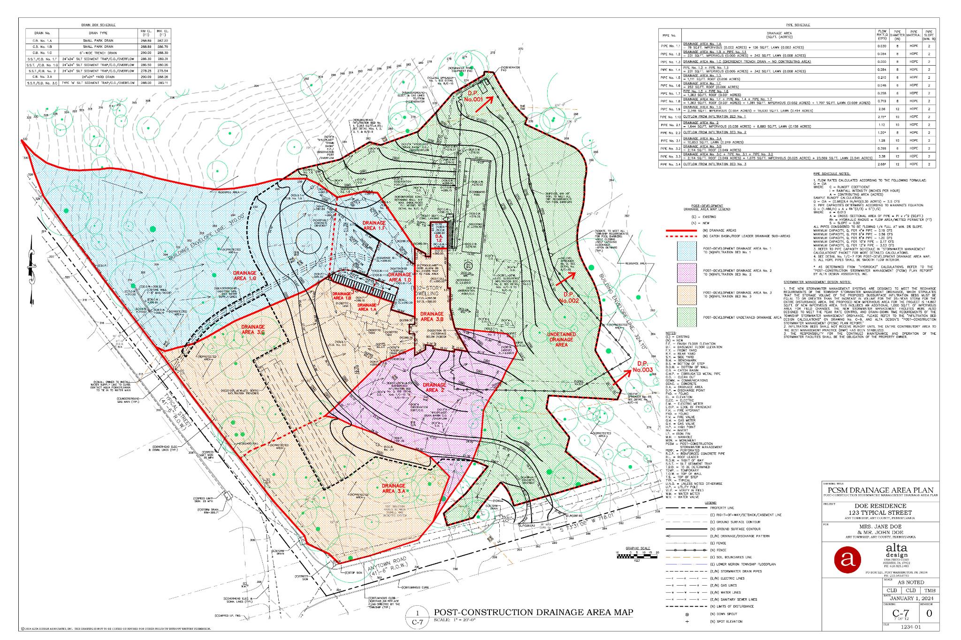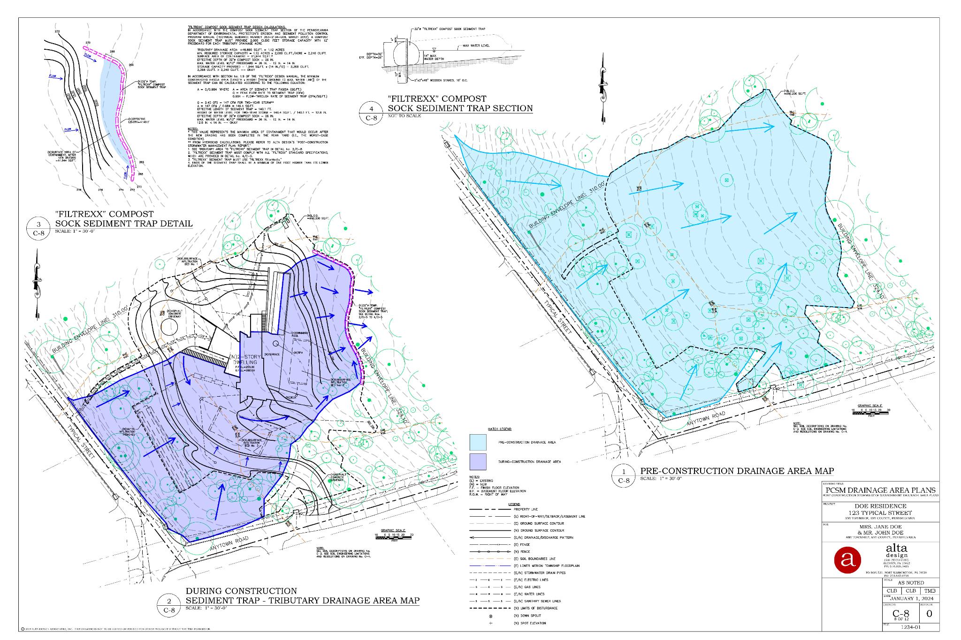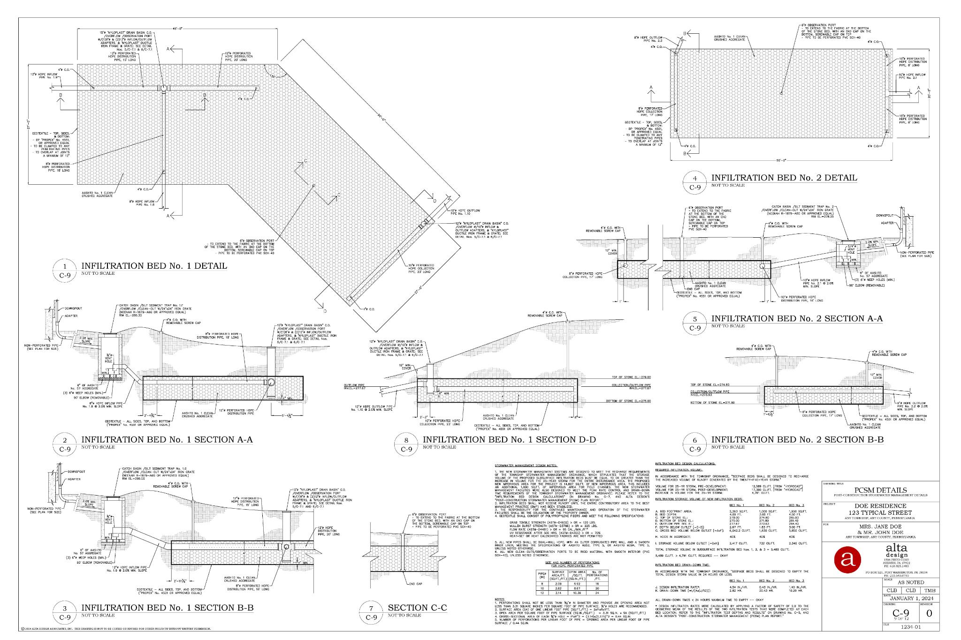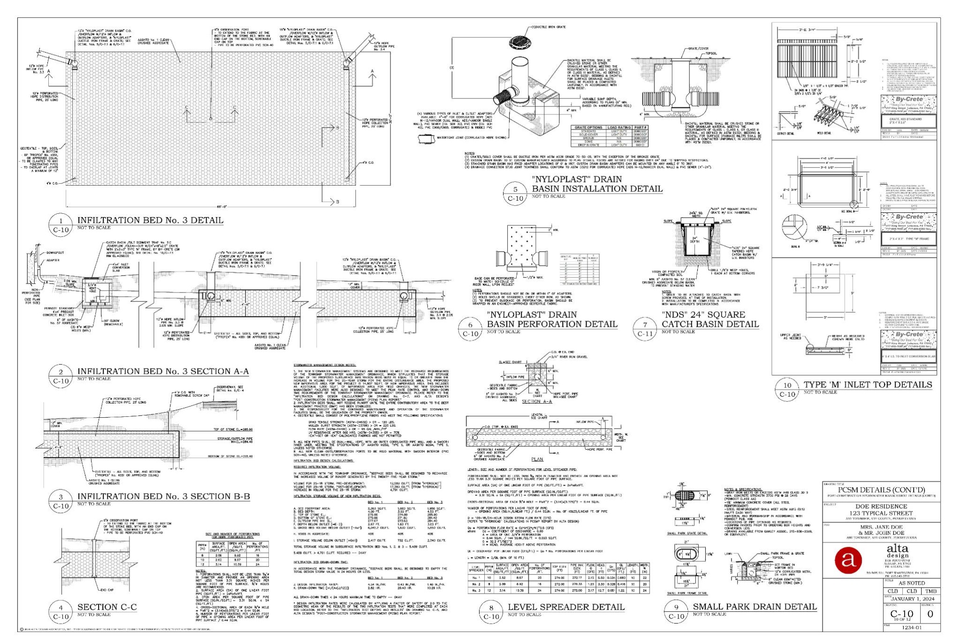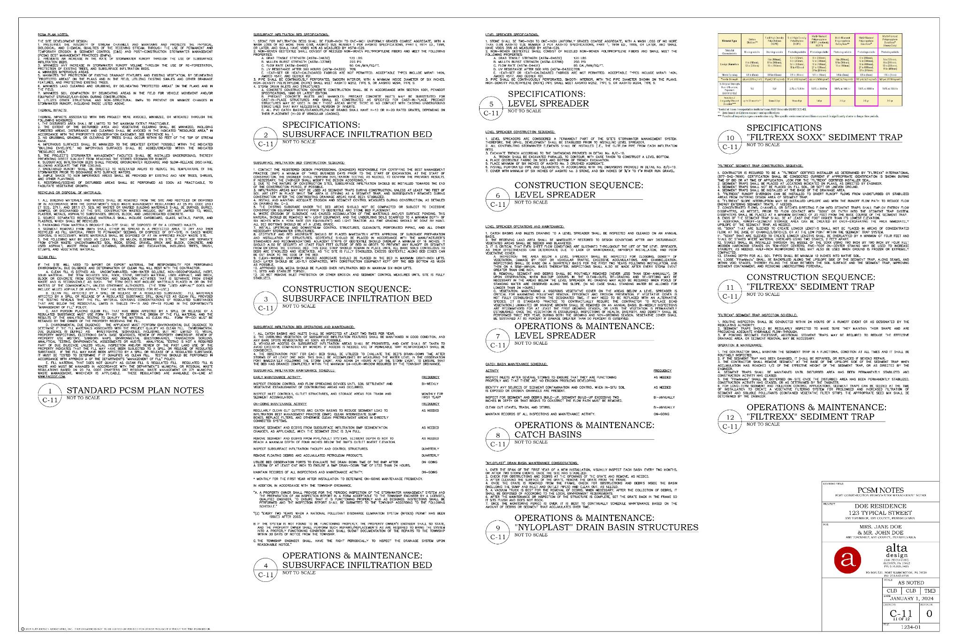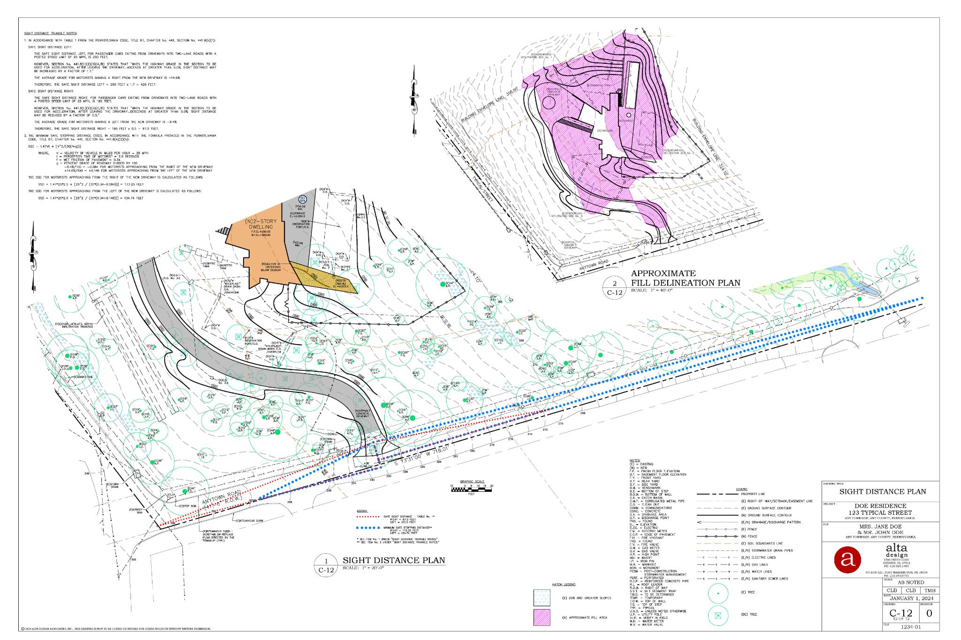Example Alta-Developed Civil Engineering
& Land Development Project & Plans
Images of generic "example" plans are provided below as a visual representation of the work product that you can expect from the Alta team. The example project was for a new 3,500-square-foot single-family dwelling on a 7-acre property that included site constraints such as an existing stream and conservation easement. The proposed construction also included a driveway and entry court, a deck and terraces, and an in-ground swimming pool. The disturbance area for the project was on the order of 60,000 square feet, and therefore required a NPDES permit. Permanent stormwater management for the project was provided by three subsurface infiltration beds. During-construction temporary stormwater management and sediment control was provided by a temporary sediment control basin. In order to meet all municipal, county, and NPDES requirements, this project employed Alta's Civil Engineering & Land Development, Land Survey & Engineering, Structural Engineering, Geotechnical Engineering & Soil Testing, Stormwater Management Engineering, and Construction Inspection & Testing services.
